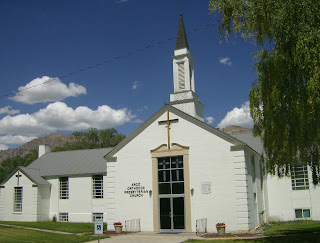I've been inspired by my friends to start a blog to chronicle our adventures in Arco transforming an old LDS (currently Presbyterian) church into our home. We are amazed that we are able to buy the church by some grace of God, our family's help, and a visit to our local credit union. Thanks for everything guys!
At a blood drive a few weeks ago my bishop's mom told me that the old church next door to her was for sale cheap and it would be perfect for our big family. It sounded a bit too good to be true, but she talked to Torey at church that Sunday and told him that if we came by her place that afternoon she would help us get a look at it. So we got our first look at our soon to be new home on the 4th of July after our new neighbor Nona called about a dozen people to get the pastor's number so he could come show us the church.
We were instantly amazed at the size of the building, and the possibilities of what the space would mean for our family. Upstairs is a chapel, gym, huge foyer, cry room, and 2 bathrooms - 2 toilets each. Downstairs has a Primary room that we will use as a living/dining room, a 15x17 foot kitchen, a Relief Society room (future master suite), and 9 other classrooms. Every child will eventually have their own room, I will have a sewing/craft/guest room, and the old boiler and coal rooms will be Torey's MAN-CAVE. Finally a place for everyone and everything. Also a bonus is that it is almost exactly the midpoint of our 2 school campuses. No more worrying about kids crossing the highway to get to school.
I will post pics soon. Something funny though, Andy was going around the church yesterday while we were checking some stuff out, and he was singing the Christian song "Come, and go with me to my Father's House . . ." He said, "mom this really is
my father's house. Both my fathers' house."


















